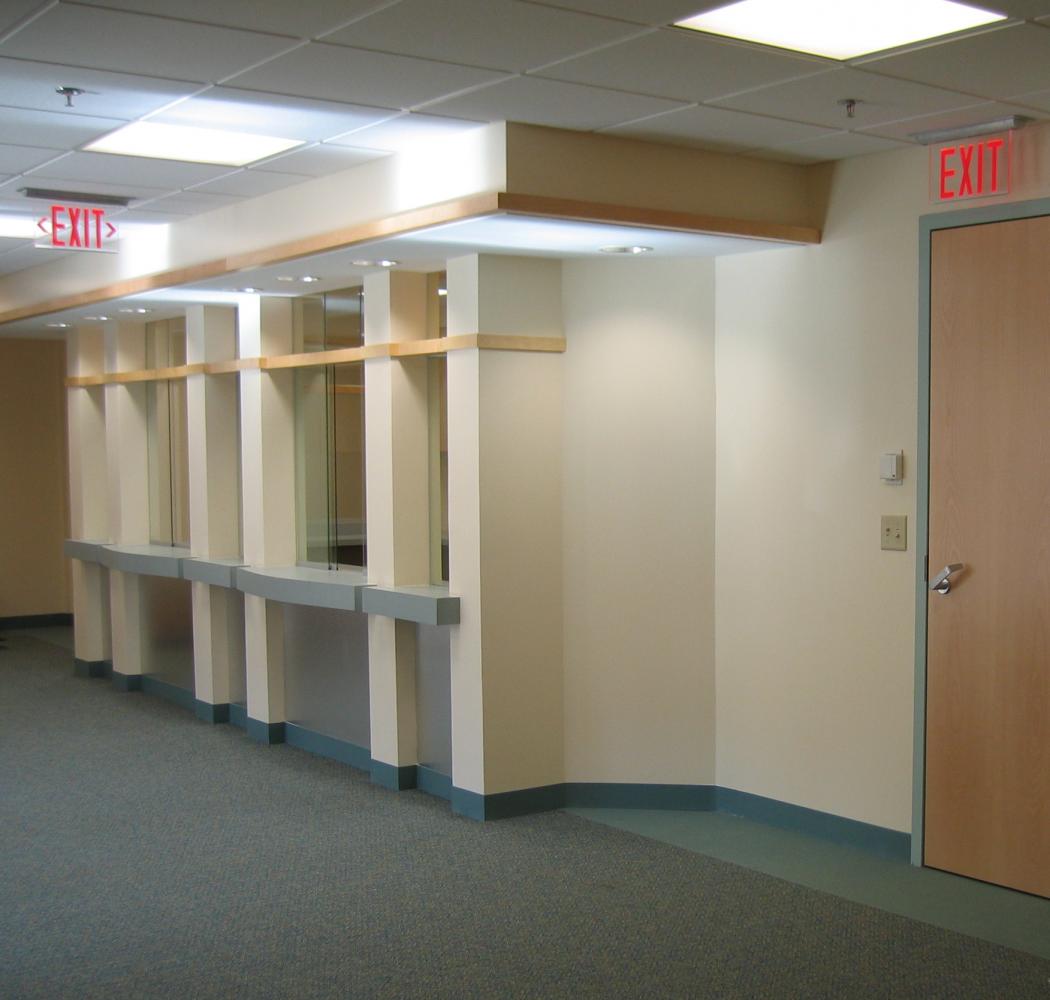St. Joseph's Family Medical Center
2-story, wood framed16,950 square foot MOB
North Branch Construction was awarded a contract by St. Joseph Hospital of Nashua, NH to construct a new medical center in Milford, NH. The new 2-story, 16,950 square foot facility, located on Nashua Street in Milford, NH was designed by PMR Architects of Nashua. The building includes 15 exams rooms plus supporting offices and patient waiting rooms. Each floor also includes a 2,000 square foot unfinished area, ready for fit-up for future medical offices.







