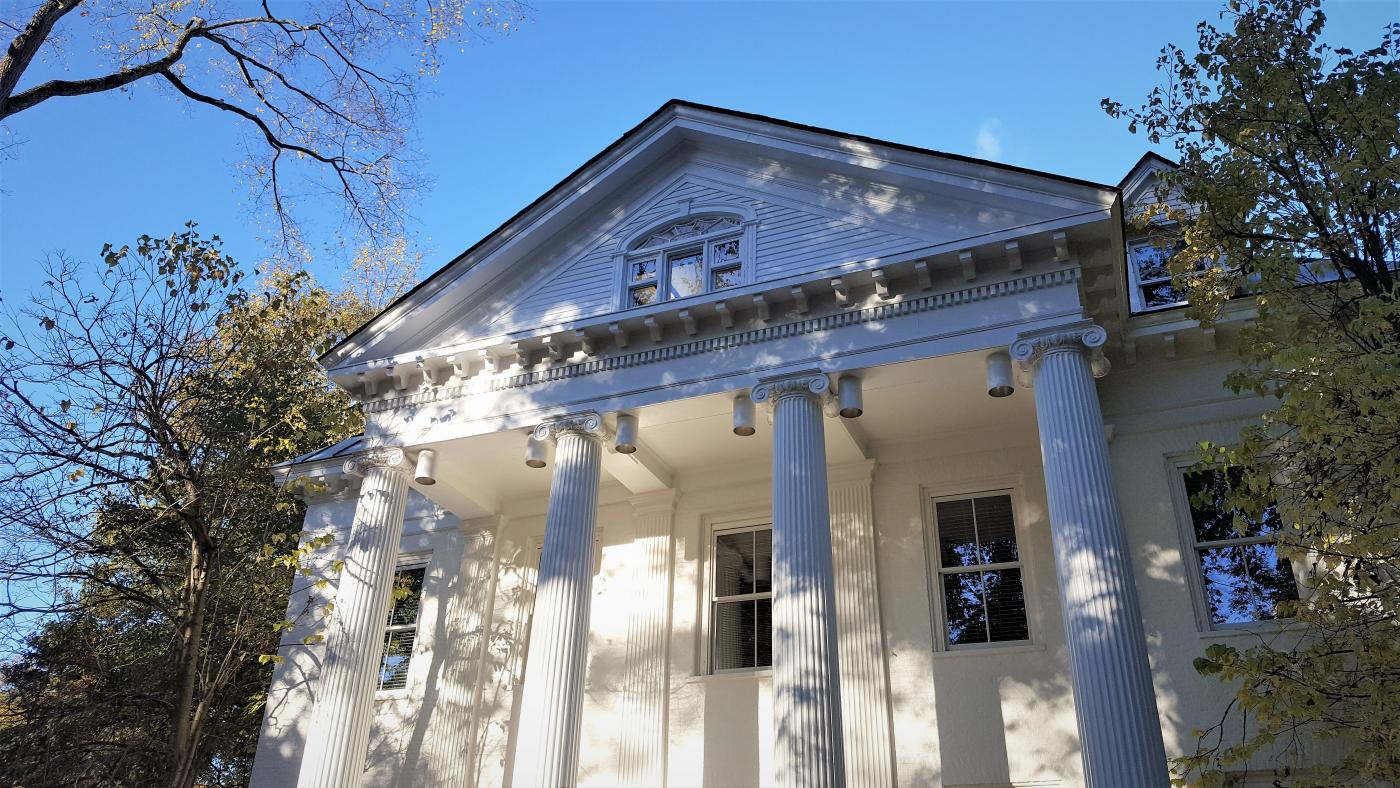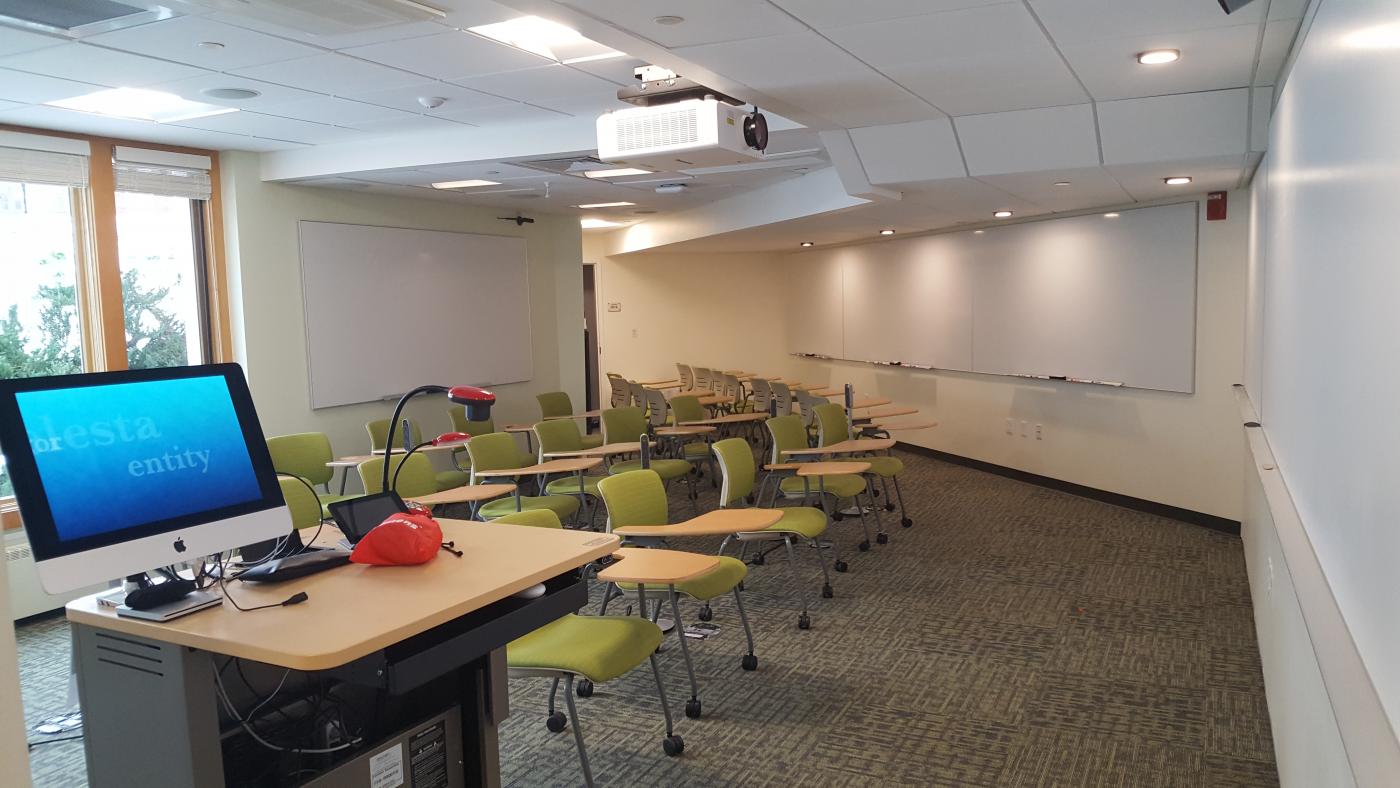Dartmouth College Blunt Alumni Center
North Branch Construction completed the renovation of the Blunt Alumni Center on the Dartmouth College campus. The 50,000-square-foot, renovation took place over a period of seven months on all four floors of the building while the facility remained occupied throughout construction. The Blunt Alumni Center is a mixed-use building at the heart of the Dartmouth campus that provides both academic and administrative space to the college. Existing offices, seminar rooms, breakrooms, restrooms, and a kitchen all received renovations. North Branch Construction also added structural upgrades for a future canopy at the Garden level exit to cover the existing exterior exit stairs. Renovations included an air conditioning system, a ducted HRU ventilation system, new lighting, lighting controls and power distribution, new tele-data infrastructure, fire alarm modifications, new windows, and new finishes. The entire exterior was painted.
This project reconfigured the existing layout of the building to provide four new seminar rooms, a new classroom with a state-of-the-art A/V system, and five new and reconfigured ADA compliant restrooms. North Branch Construction and Dartmouth College coordinated extensively to schedule alumni and reunion events at this high visibility project along with ongoing construction.
Studio Nexus Architects & Planners provided architectural design for the project.








