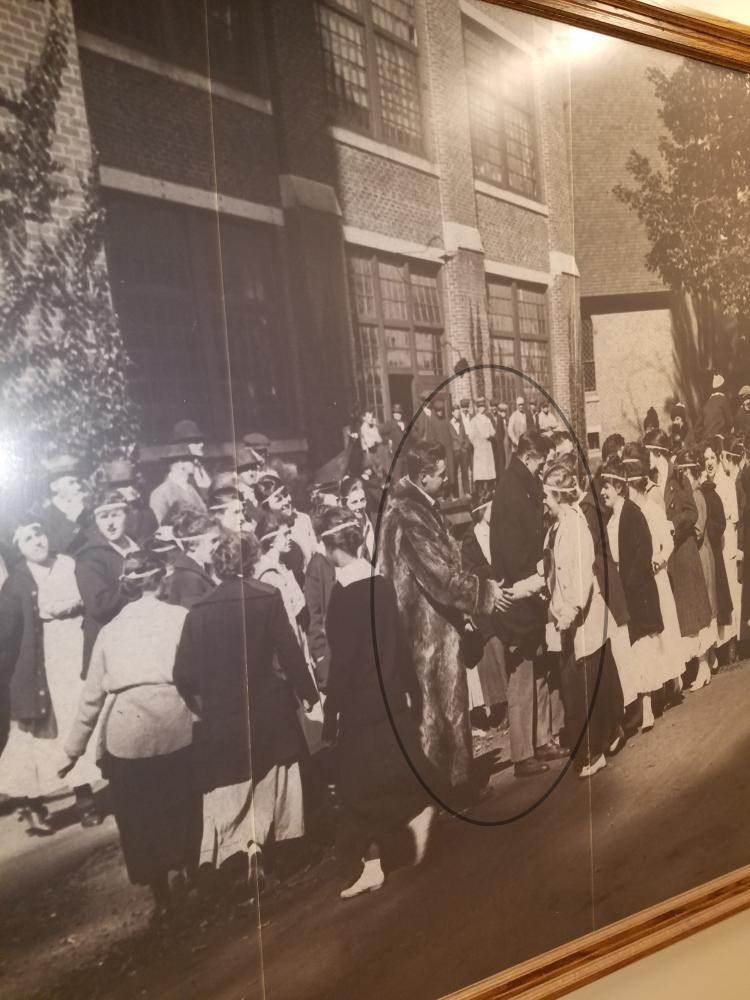
(Plymouth, NH) North Branch Construction of Concord is currently conducting the renovation of the 4th floor of Plymouth State University’s (PSU) Draper & Maynard Building on Main Street in Plymouth, NH. The 4,716 square foot renovation is limited to the 4th floor, while the remaining three floors remain in use. The scope of work includes selective demolition; new interior partitions, doors, frames, and hardware; updating of HVAC and sprinkler systems; electrical, lighting, fire alarm, and tele/com; plumbing, new flooring, carpentry finishes and the installation of whiteboards and projector screens in multi-purpose classrooms. In addition, the renovation will provide expanded bathroom facilities. Large windows, sixteen-foot ceilings and exposed ductwork pay homage to the building’s original use as a sporting goods factory.
Currently serving as the home to the PSU Art Department, the Draper & Maynard Building has an illustrious history as the home to the Draper & Maynard Company, ranked as one of the largest sporting goods makers in the country in the late-19th through early 20th centuries. The company produced baseball gloves, bats, baseballs, uniforms, and a variety of other items related to the sports industry. It is estimated that more than 90 percent of major league baseball players of the era used gloves and bats made by the company. A large mural on the fourth floor of the building shows a photo of Babe Ruth just days after winning the 1916 World Series greeting students of the Plymouth Normal School (now PSU) and others that had turned out for his visit.

The building currently offers painting, drawing, printmaking, sculpture, ceramics, graphic design, and photography studios to PSU students and faculty. The building is also home to PSU’s new “makerspace” on the first floor, which boasts a range of high-tech equipment including a plasma-cutting table, laser cutter, Computer Numerical Control (CNC) table, and 3D printers, and features an area devoted to the University’s new Electromechanical Technology and Robotics (EMTR) discipline. In addition, the building provides classrooms, faculty offices, and is also home to exhibitions and events as well as the Collins Gallery for the exhibition of student work.
The architect for this project is Cowan Goudreau Architects, LLC of Concord, NH.






