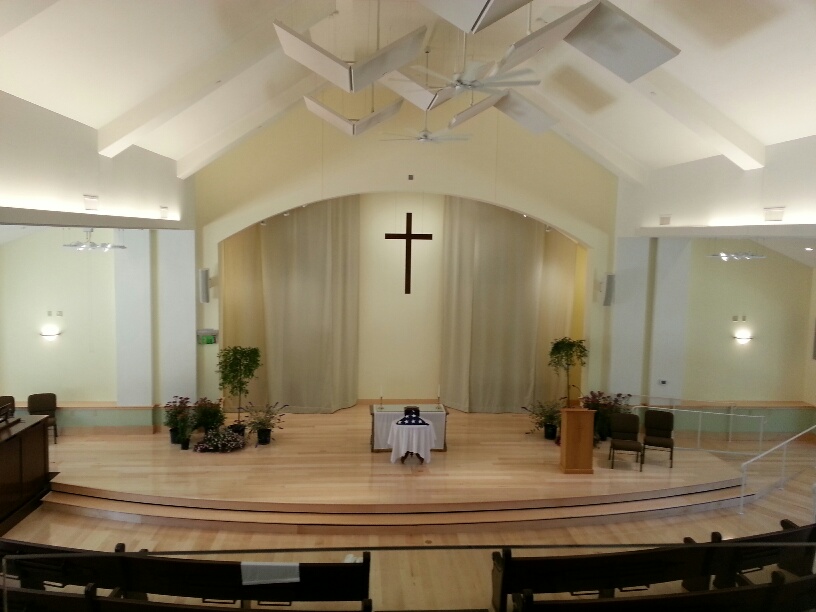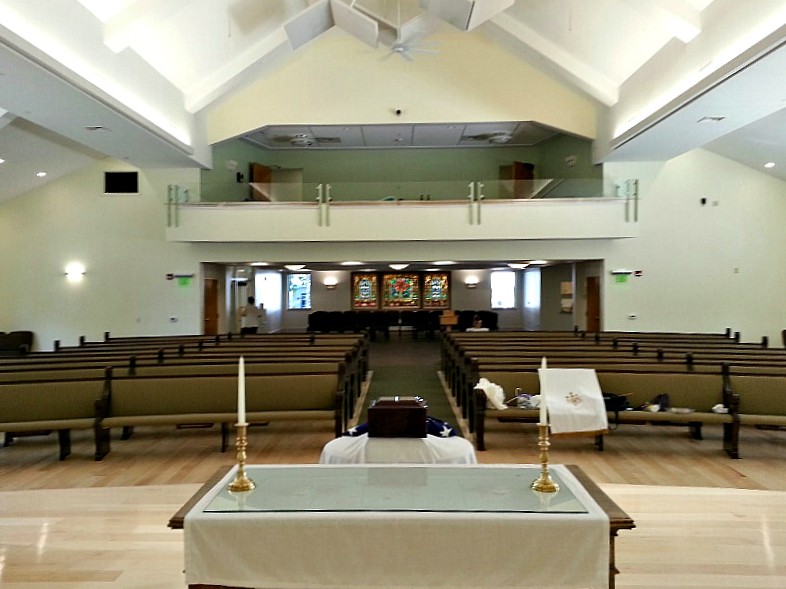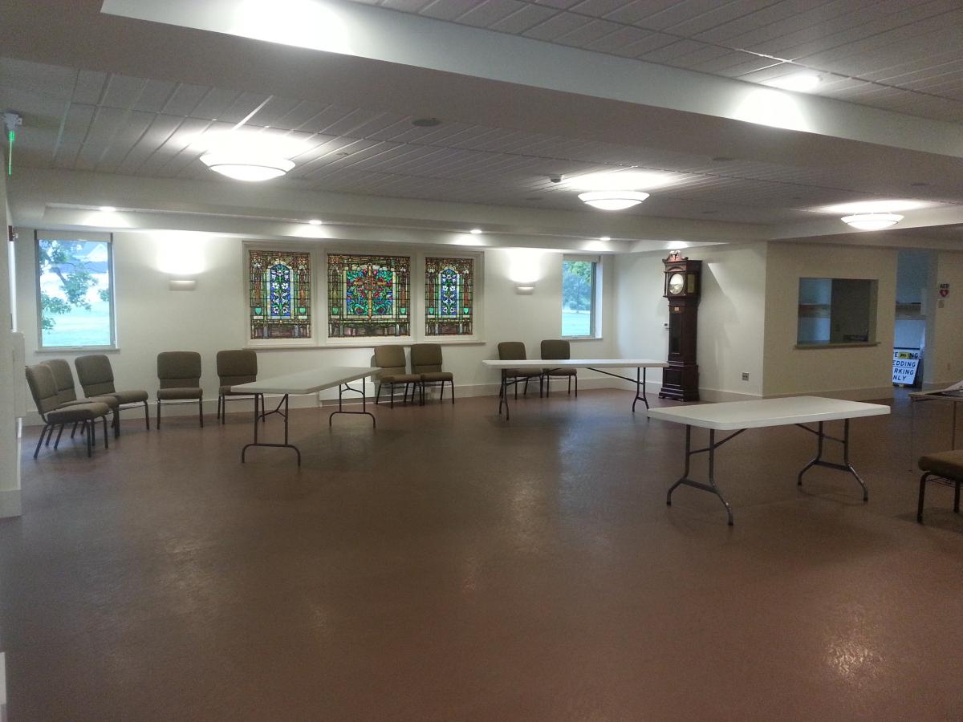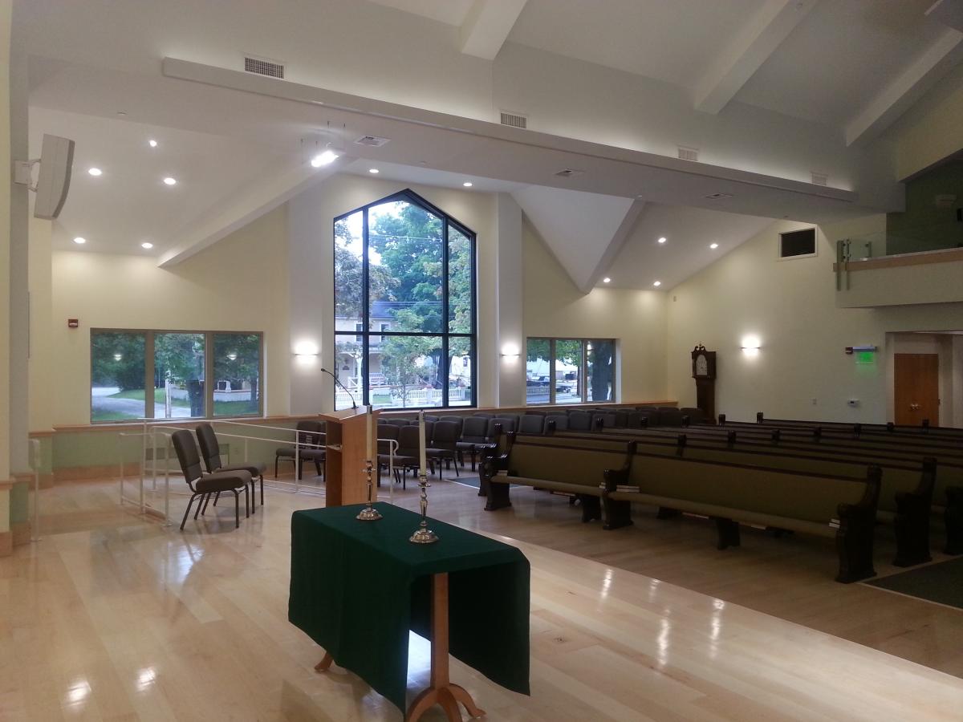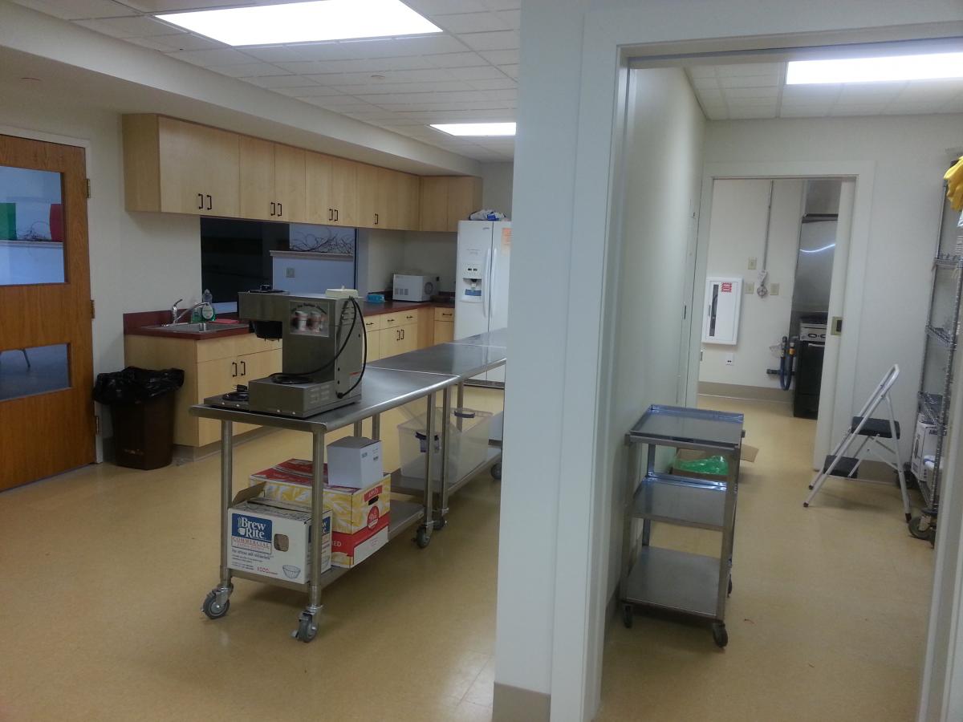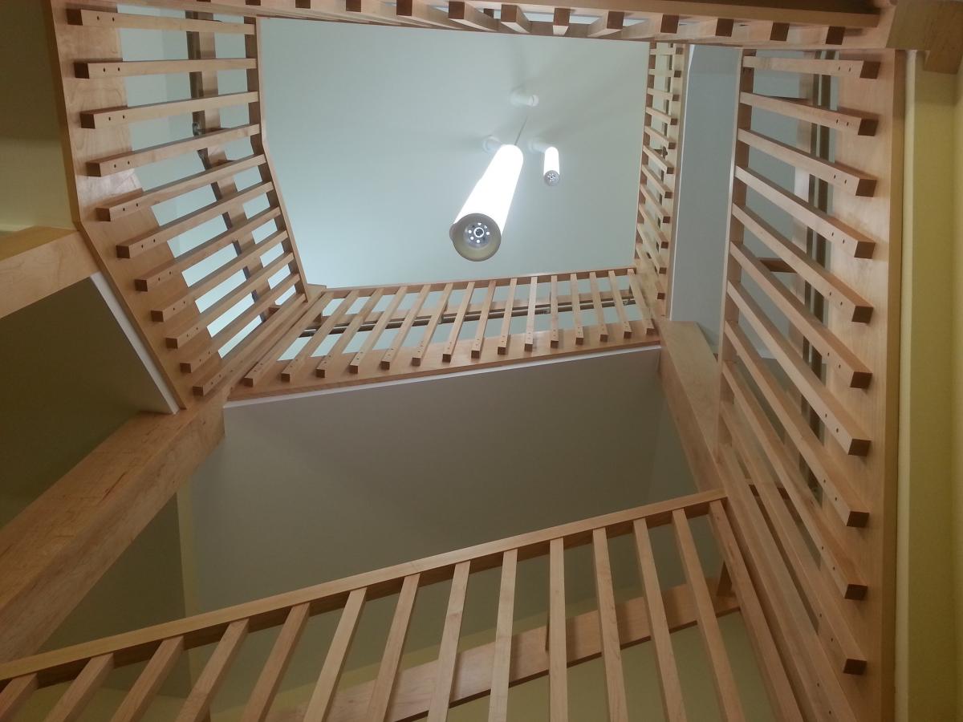Wolfeboro First Congregational Church
- 12,000 sq. ft. new construction
- Design provided by GVV Architects
- Construction Management Contract with GMP
- $2,500,000 contract value
- To be completed in July 2014
North Branch Construction was awarded the contract for the First Congregational Church of Wolfeboro in early 2013. Construction began in April with the demolition of about 3,800 square feet of the existing facilities above the lower level Fellowship Hall and kitchen, soon followed by over 6,500 square feet of new construction including a sanctuary and administrative offices.
North Branch took great precaution to carefully remove many historic elements from the church so that they may be displayed and put to use in the new sanctuary. The church’s stained glass windows and curved pews were reinstalled into the new sanctuary. The church bell was lowered before demolition and placed on display in a structure in front of the church. Additionally, the church’s original organ was removed and particular pieces were kept for memorabilia and nostalgia purposes, with the remaining parts going to McNeely Organ Company of Connecticut to be reused in organs being renovated around the world. A new digital hybrid Rodgers organ was purchased from M. Steinert and Sons of Boston and installed.
The century-old cornerstone of the church displaying the original 1912 date of construction was removed during demolition. A new stone was prepared bearing a 2014 inscription. Both stones were installed on either side of the new entryway to the church in commemoration of the building’s original construction as well as its new growth and development.
The new sanctuary welcomes church-goers with a heated walkway at the entrance. Sound and lighting quality were improved, and the building as a whole is much more energy efficient due to the upgrading of heating, insulation, and the membrane of the new structure.
Design for the First Congregational Church of Wolfeboro project was provided by G-V-V Architects located in Burlington, VT.





