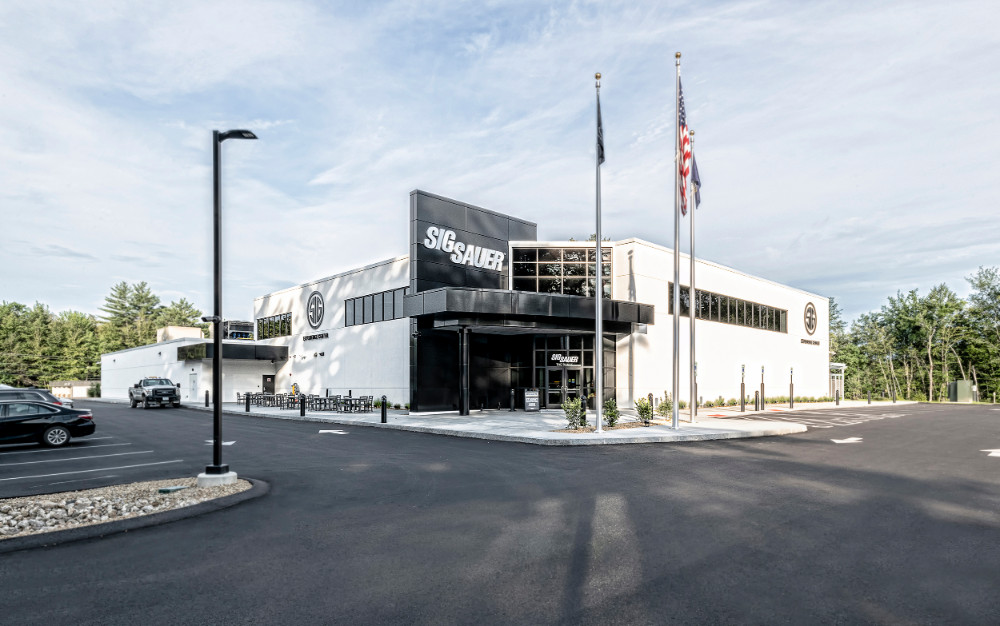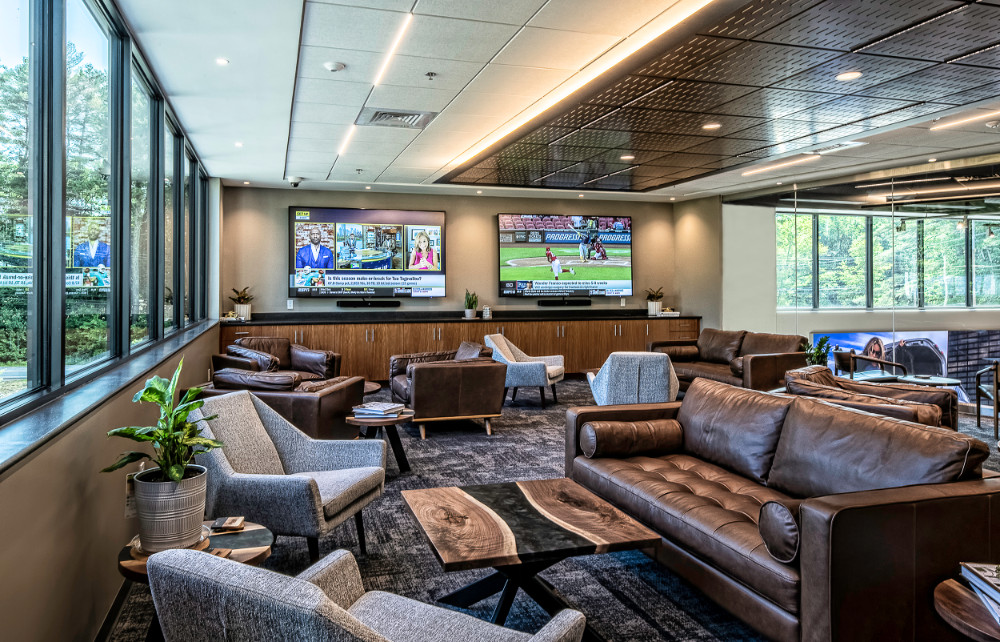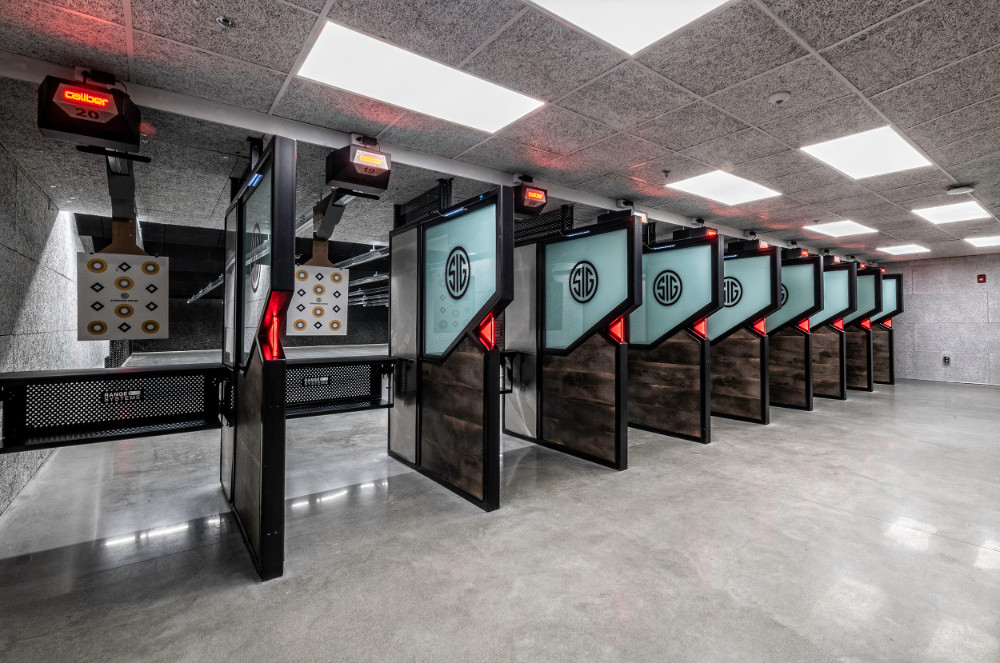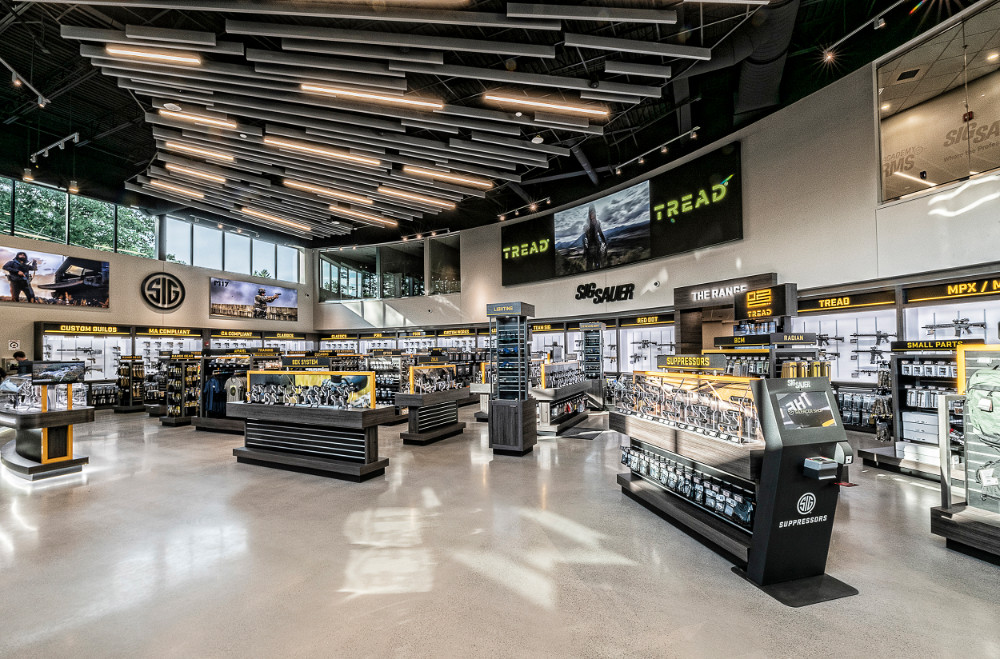The Sig Sauer Experience Center
The two-story, 40,500 square foot facility of structural steel and load-bearing masonry with a structural steel roof includes a 6,000 square foot SIG SAUER Flagship retail showroom, state-of-the-art indoor shooting ranges, a high-tech interactive SIG SAUER Museum depicting the history of SIG SAUER and a one-of-a-kind educational experience for SIG SAUER products, a members-only Club 1751 lounge, conference and events facility, and corporate office space. Design-Build services were provided by North Branch Construction and Cowan Goudreau Architects, both of Concord, NH.











