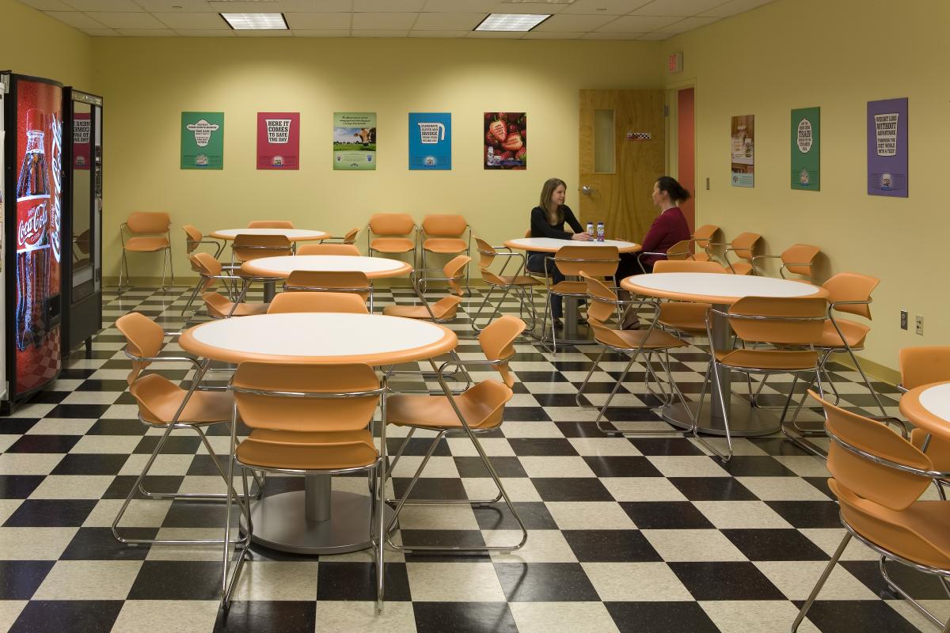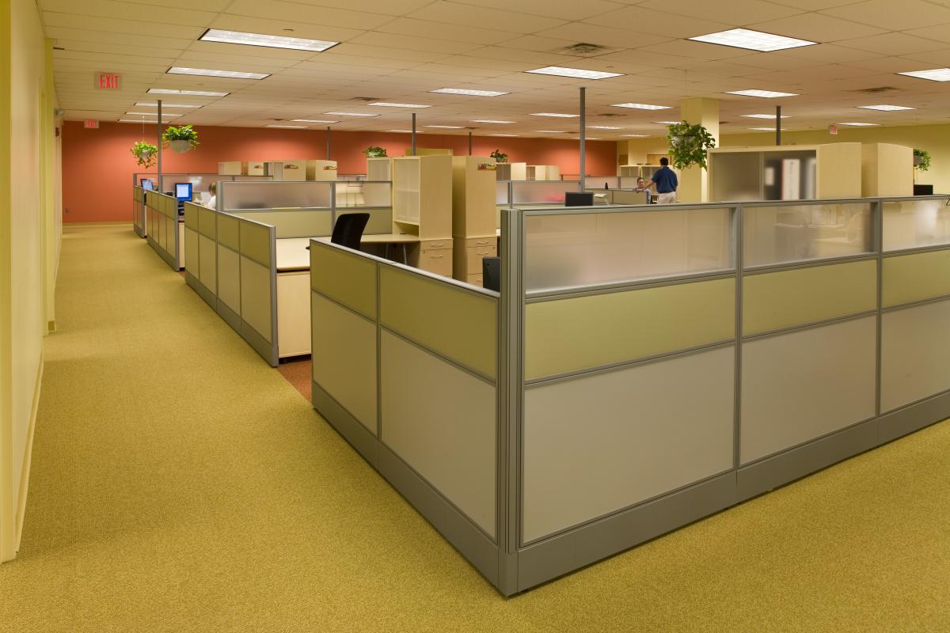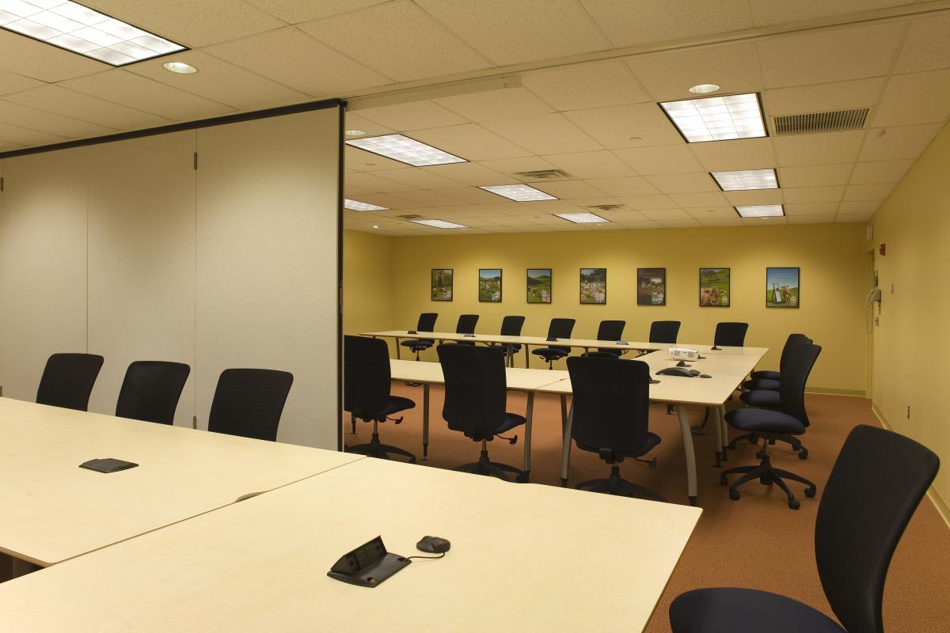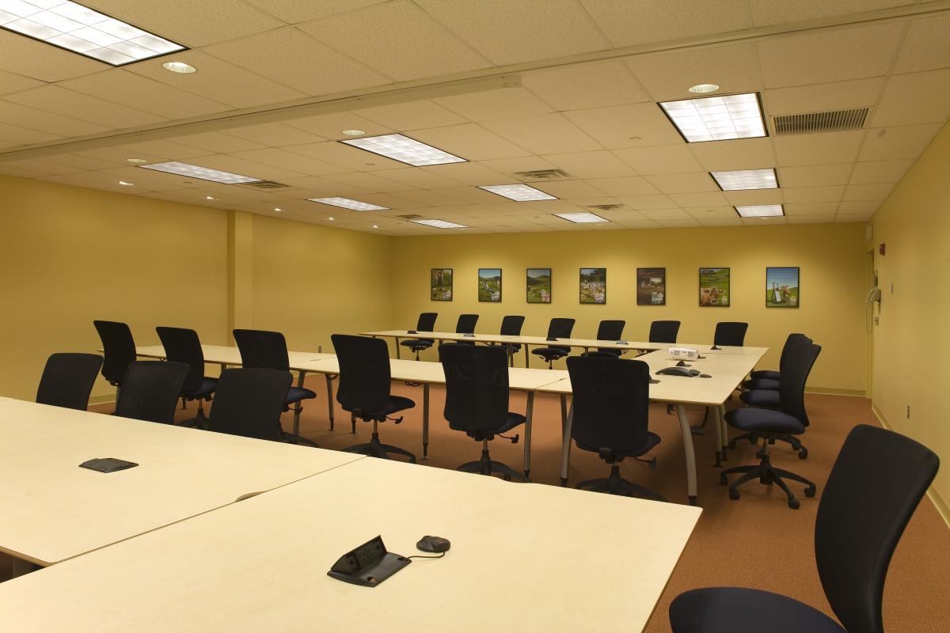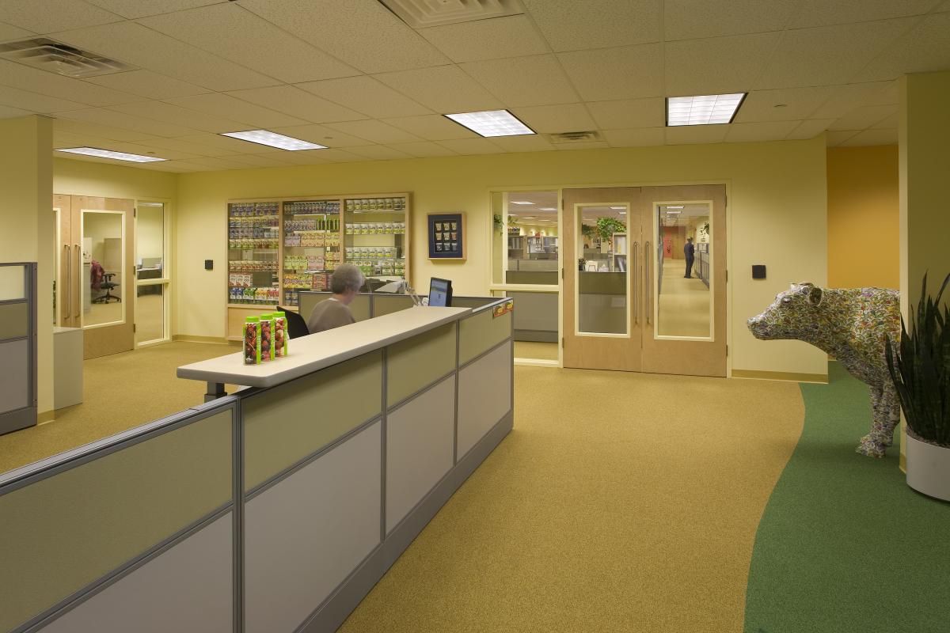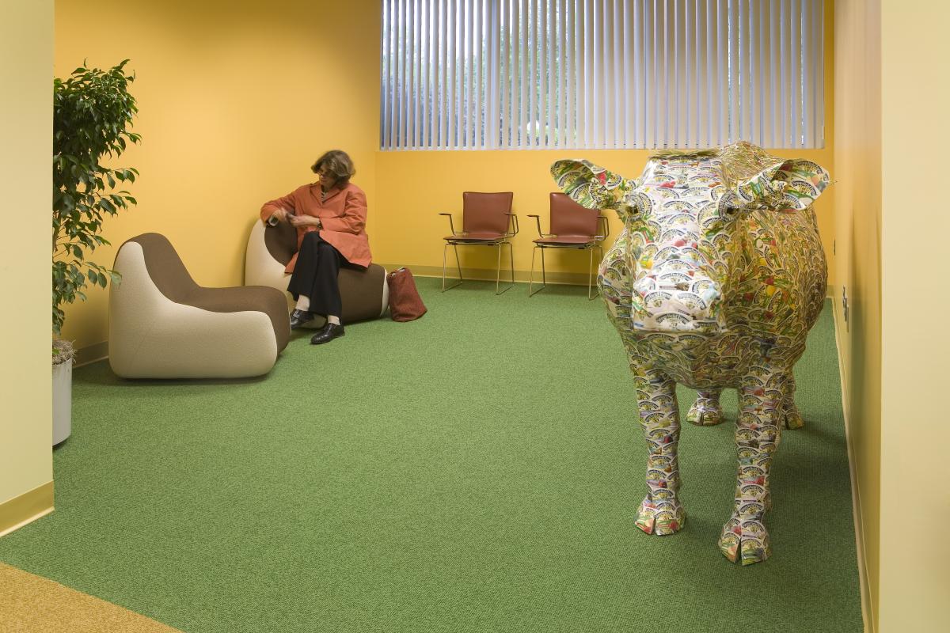Stonyfield Farm
- Sustainable Construction
- Daylight Harvesting
- Solar Panels
- Energy Efficient Lighting and HVAC Controls
- Use of Recycled Materials
- Recycled 91% of Construction Debris
North Branch Construction was awarded a construction management contract for the new 33,000 square foot Stonyfield Farm Plant Office Building on Burton Drive in Londonderry, NH. The new two-story building, with a structural steel frame and metal siding, was built for sustainability. The new building is attached to the existing occupied facility with a 2-story connector corridor. The environmentally friendly facility features daylight harvesting, sunshades, solar hot water panels, energy efficient lighting and lighting controls, and includes cafeteria, locker room and office space.
The interior of the building features narrow profile glassed framed office and conference room walls to allow the maximum amount of daylight into the building. Other sustainable features include a high efficiency lighting system with occupancy sensors and self adjusting light fixtures, which provide more or less powered light based upon the amount of daylight in the building. Most of the finishes (paint, sealers, carpet, etc.) are low VOC, the tiles are made from recycled ceramic material, the steel was from recycled material and a wood floor from another facility was relocated into this new building. 91% of the construction debris was recycled.
A certificate of occupancy was achieved in early July approximately 6 weeks ahead of the September contract completion date and approximately $480,000 below the guaranteed maximum price. Architerra, Inc. of Boston, Massachusetts provided the design for the new building.
North Branch Construction also completed the fit-up of 25,000 square feet of office space for the new Stonyfield Farm corporate headquarters in Manchester, NH as well as additions to the depackaging, culture and powdering rooms at the Londonderry, NH facility.




