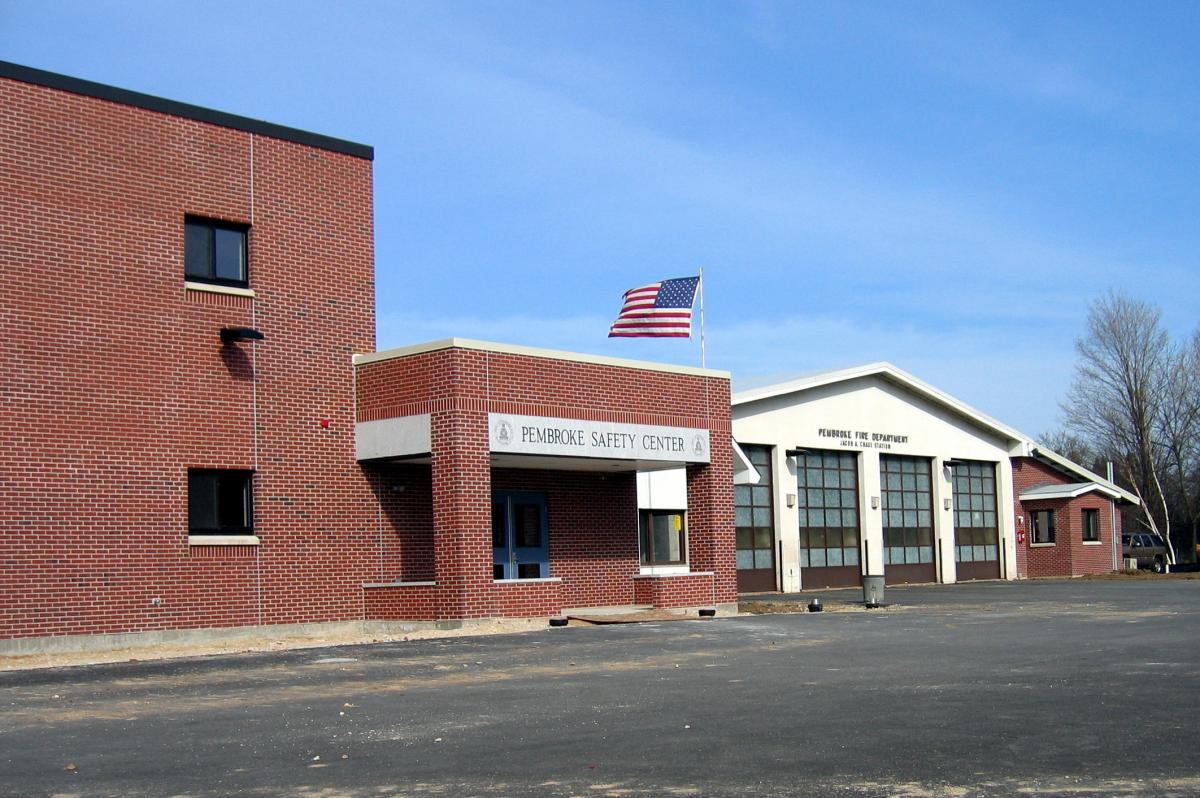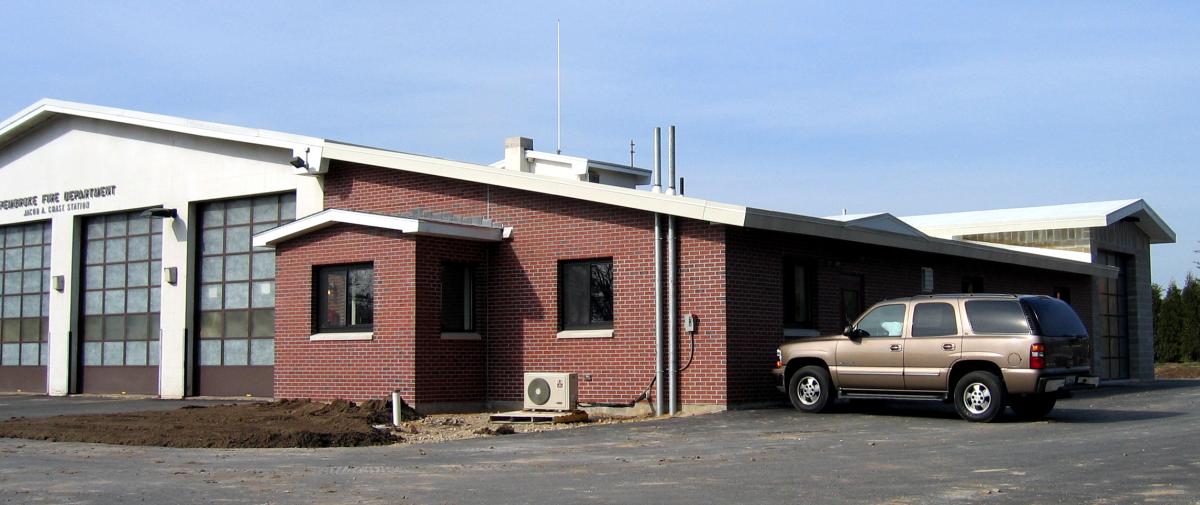Pembroke Safety Center
- Occupied Facility
- Completed approximately $100,000 below the GMP
- 2-story addition and 1-story expansion
- $17,000 square feet
- $2.0 million
North Branch was chosen Construction Manager for the additions to the existing Fire Station located on Route 3 in Pembroke, NH in the early spring of 2003 and worked with the town and architect from the design development to final plans and subcontractor bidding. With the GMP established in July, North Branch broke ground in August 2003.
The project included a 2 story addition for the new Police Headquarters and a 1 story expansion of the existing Fire Station. The additions were constructed with structural masonry walls and structural steel frame, with brick veneer, aluminum windows, steel joists and deck, and a PVC membrane roof. The project also included the associated plumbing, sprinkler, HVAC, electrical, and security systems associated with police and fire stations. Architectural Link of Pembroke provided the design and architectural services for the project. The Fire Department continued to occupy and operate from the existing fire station throughout construction. The project was completed in April 2004, on schedule and approximately $100,000 below the GMP.











