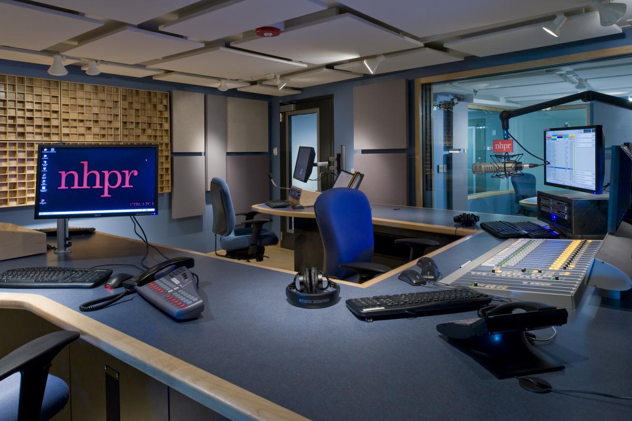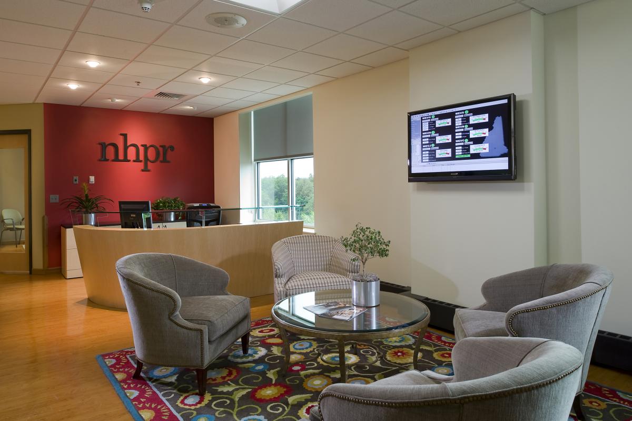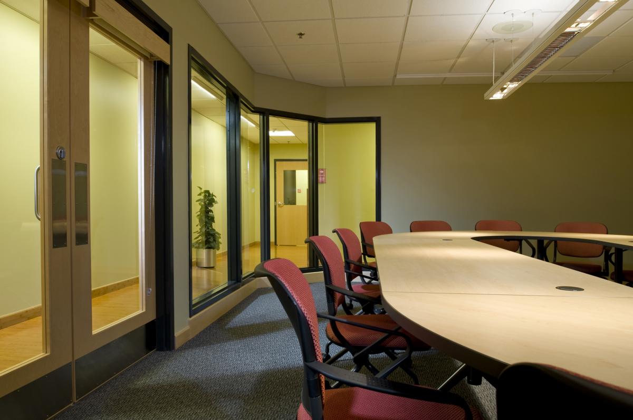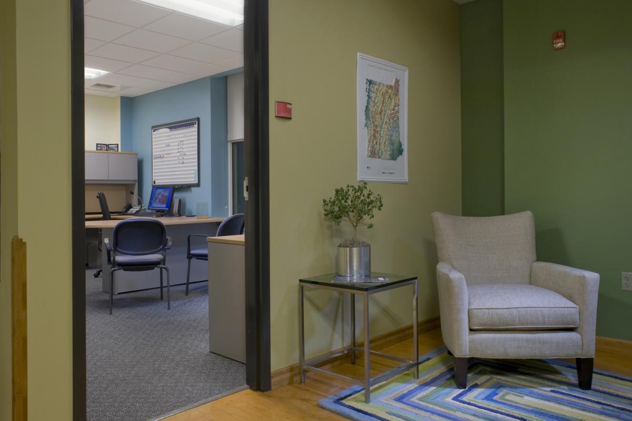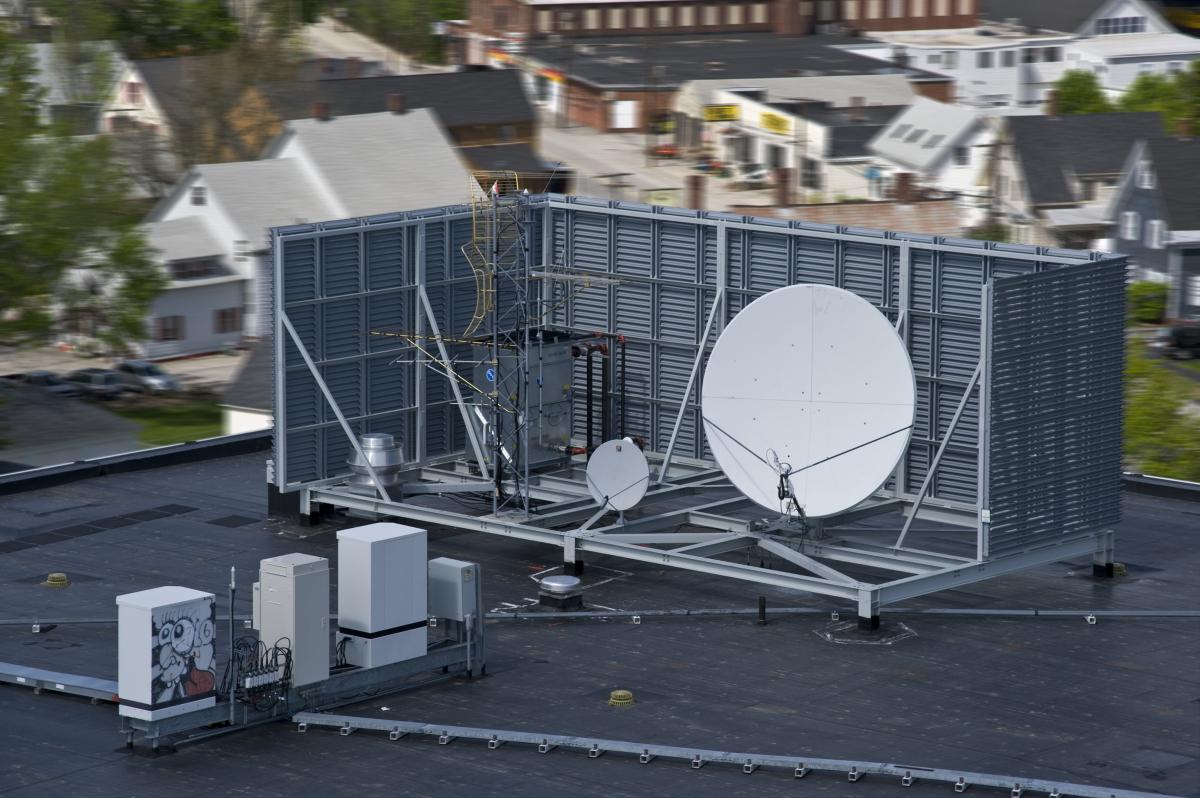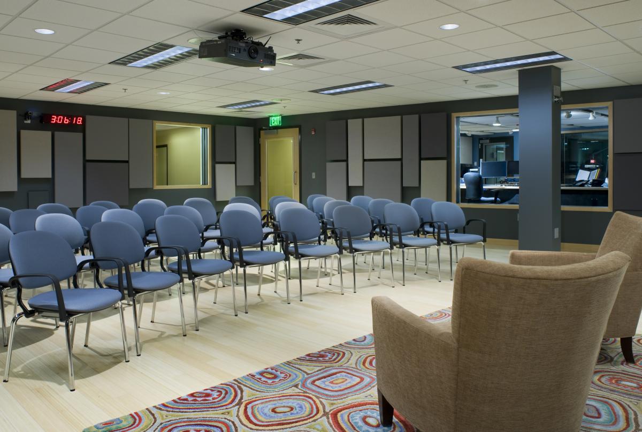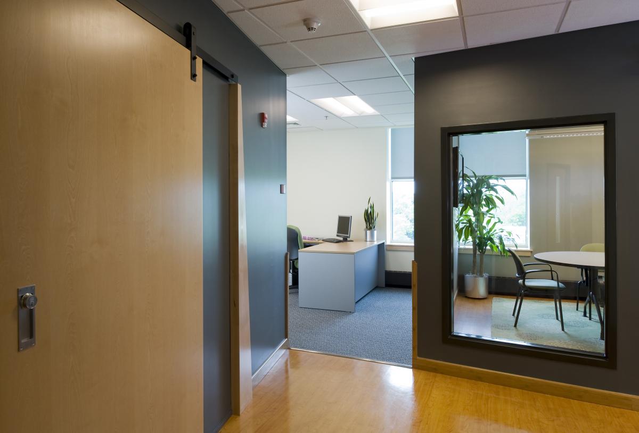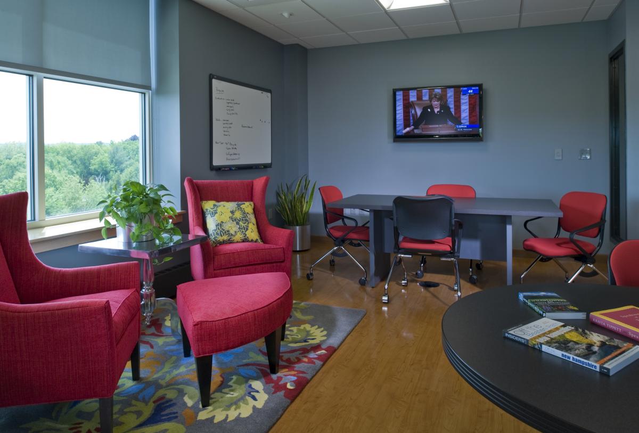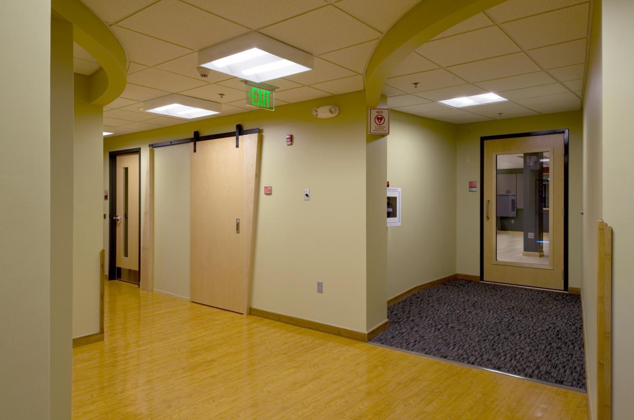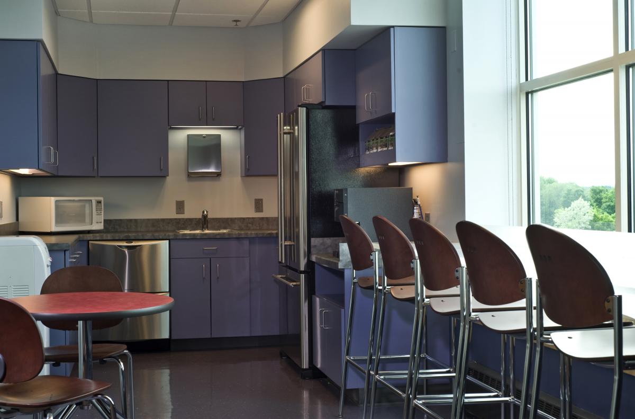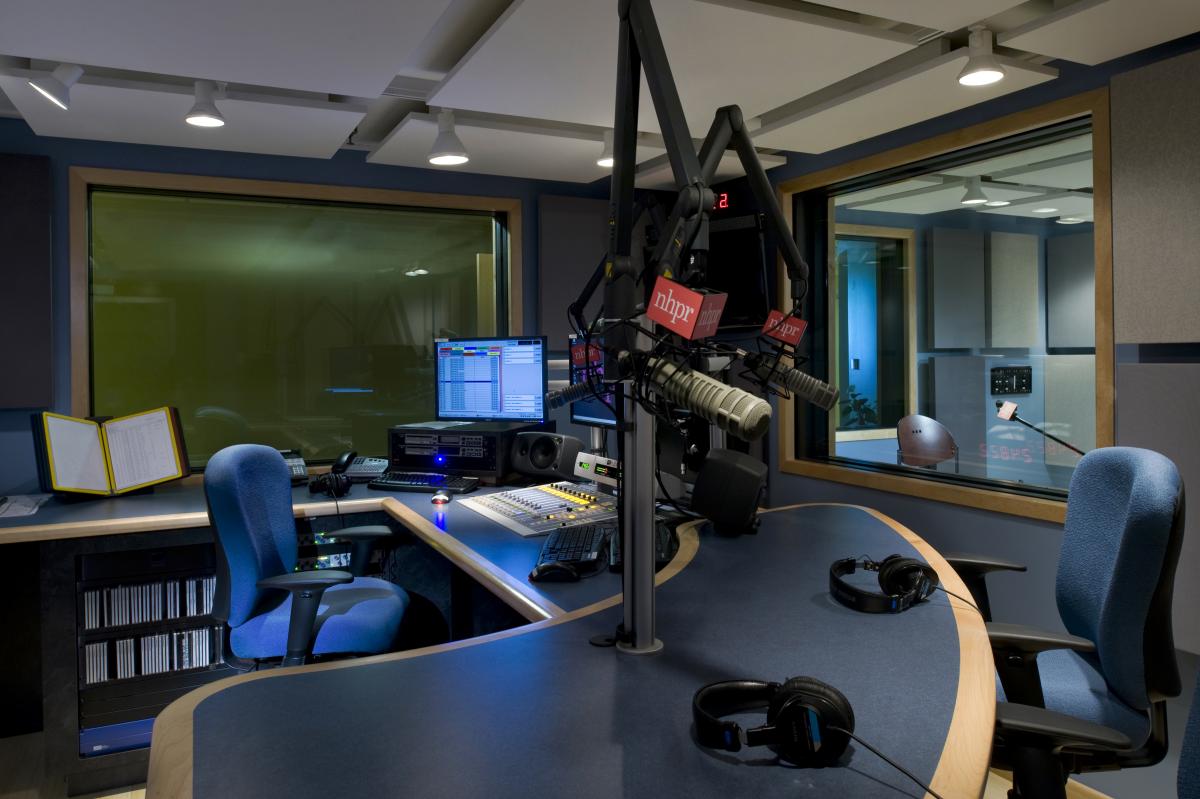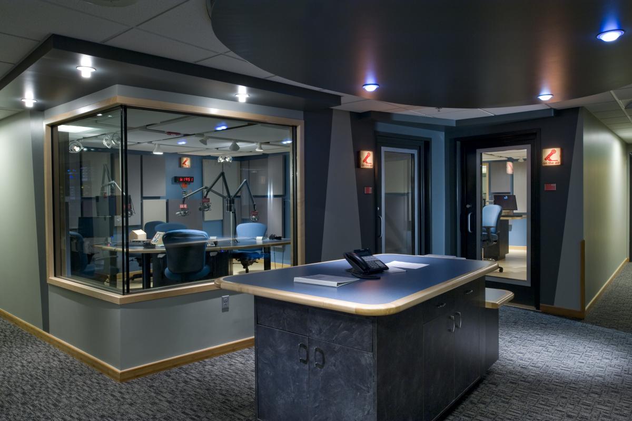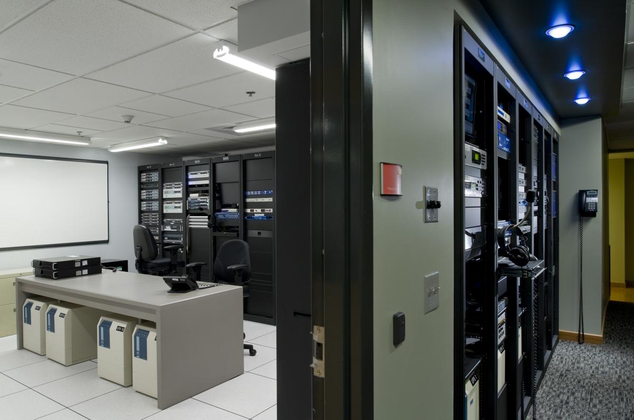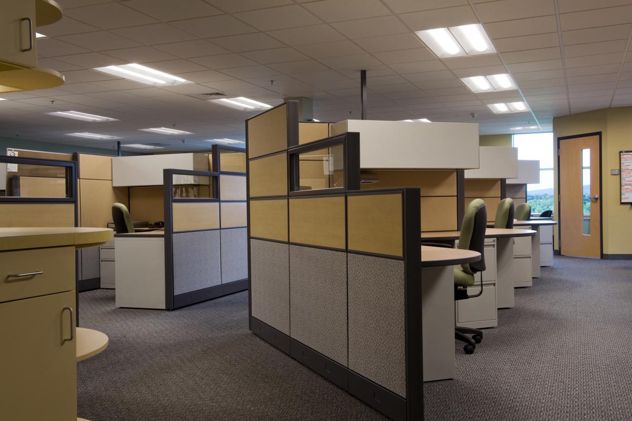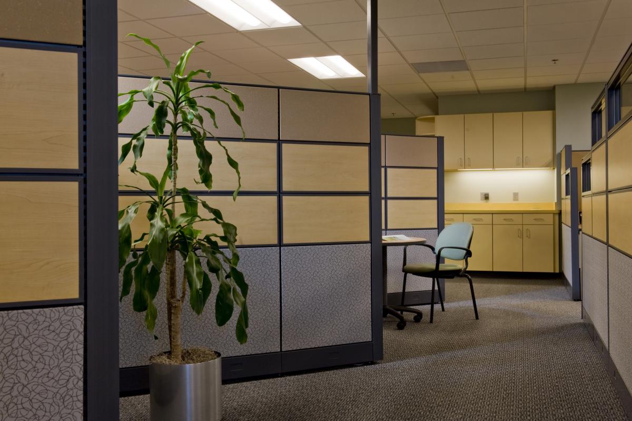NHPR Broadcast Studio
- Fit-up of 6th floor (top floor) of occupied building
- 19,800 square feet
- Required specialized construction (6-12 inch insulated walls and floors)
- Isolation Springs for Suspended Ceilings
- Isolated core building within a building
North Branch Construction was awarded the stipulated sum contract for the new NH Public Radio Broadcast Studio at 2 Pillsbury Street in Concord, NH in May 2008 and construction began in June. The project included the fit-up of the entire 6th floor (19,800 square feet) into office space, a cafeteria and a state of the art broadcast studio, including installation of special acoustical walls, floors and ceilings. The project also included structural reinforcement of the existing roof system to support a new radio tower and dish antennas.
The perimeter of this fit up contained typical office space with metal stud construction and drywall. However, the core of the building (which houses the actual broadcast studios) was constructed as an acoustically controlled space. This 3,900 square foot core space was built to isolate the broadcast area from the structure of the building, with each interior room separated from the other, by means of sound and vibration isolation. The special construction included installation of a floating floor that sits on vibration isolation blocks. The ceilings were suspended from the structure above by means of vibration isolation springs. The walls were specially designed and layered with sound insulation blankets and are from 6 to 12 inches thick, depending upon the location of the room. Special neoprene gaskets and acoustical caulking seal any penetrations and cracks from small holes carrying telephone wire to 12 and 24 inch ducts. Doors and windows in these isolated areas were constructed with special acoustical materials. This part of the construction was overseen by an acoustical design consultant.
Substantial completion was achieved December 30, 2008 and NHPR began broadcasting from their new location for New Years Eve. C.N. Carley Associates of Concord, NH provided the design for the project.



