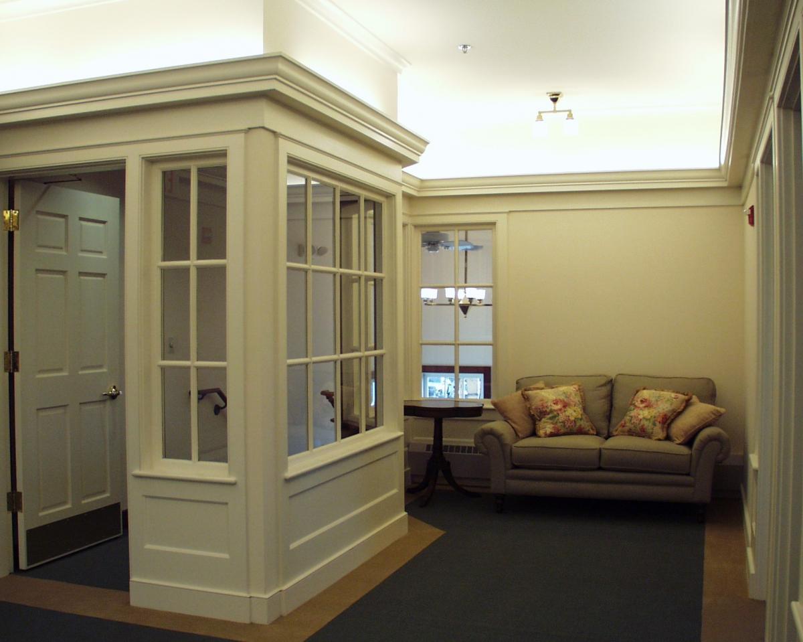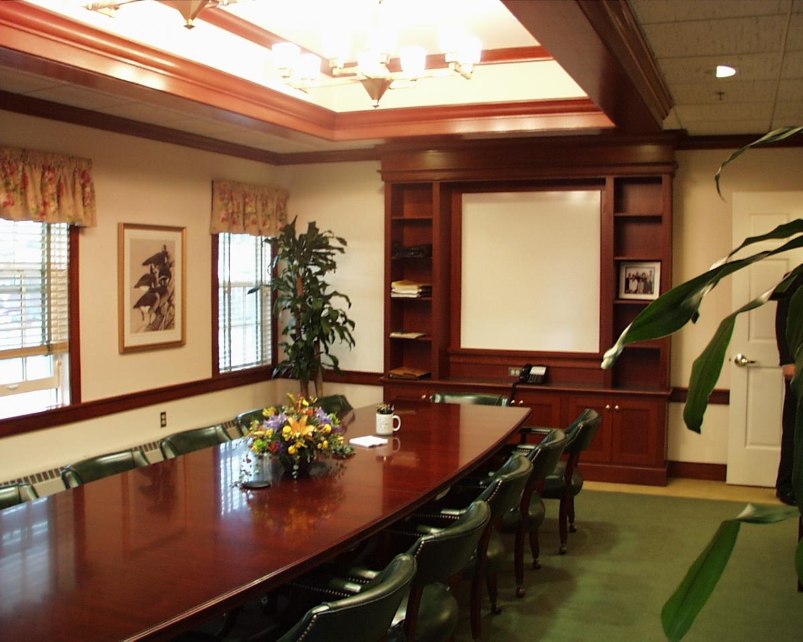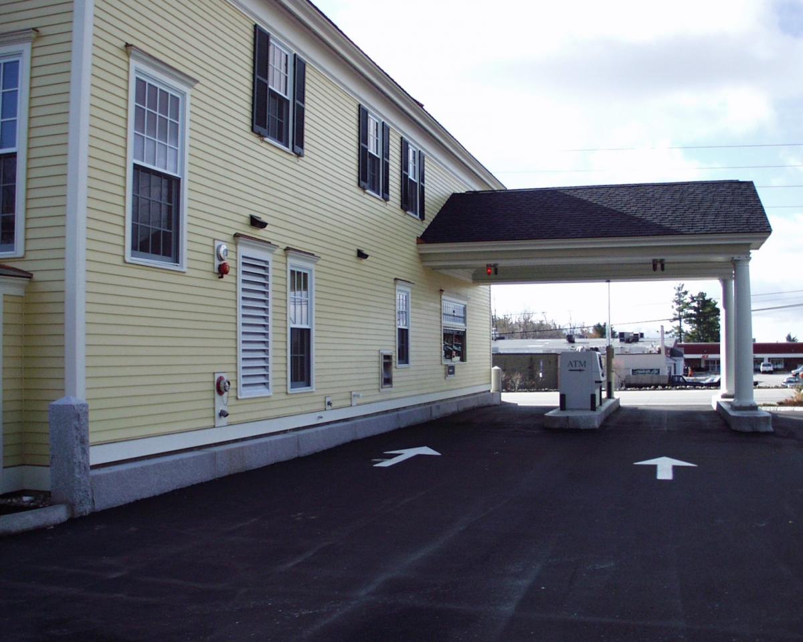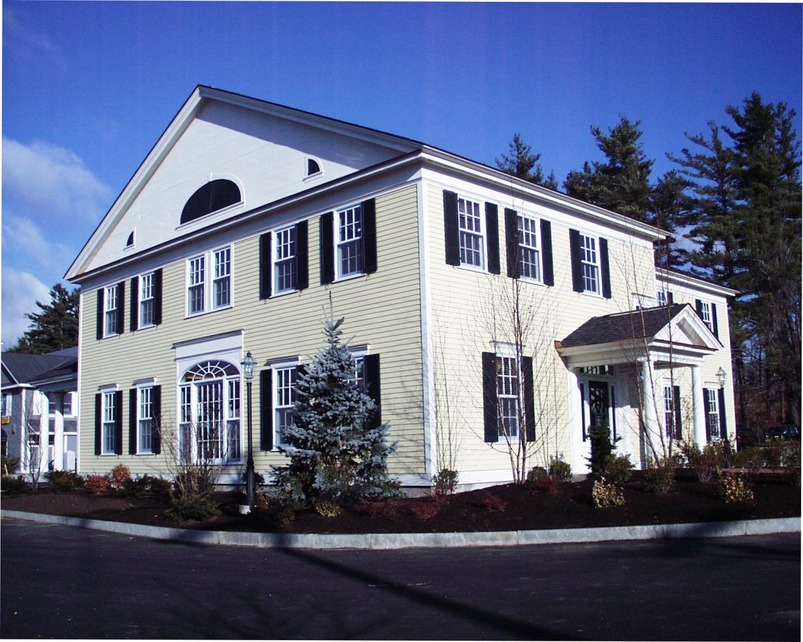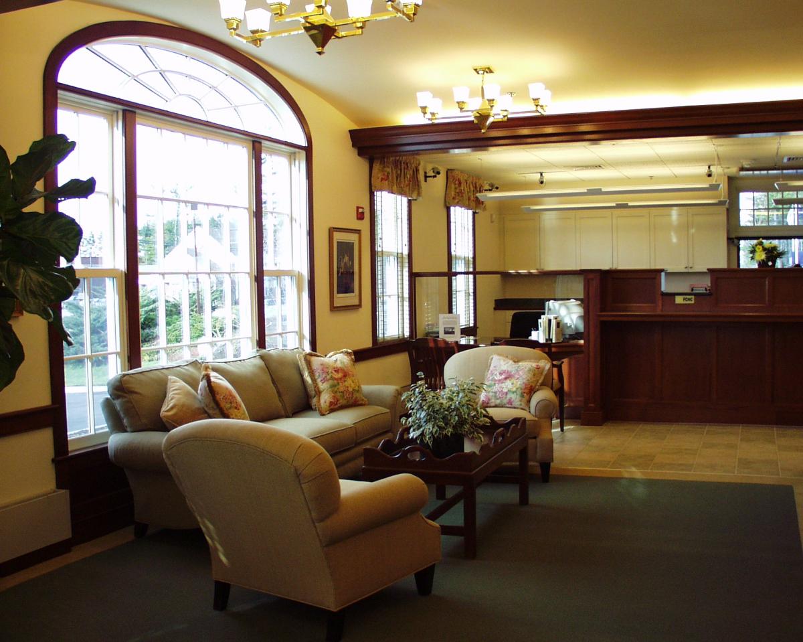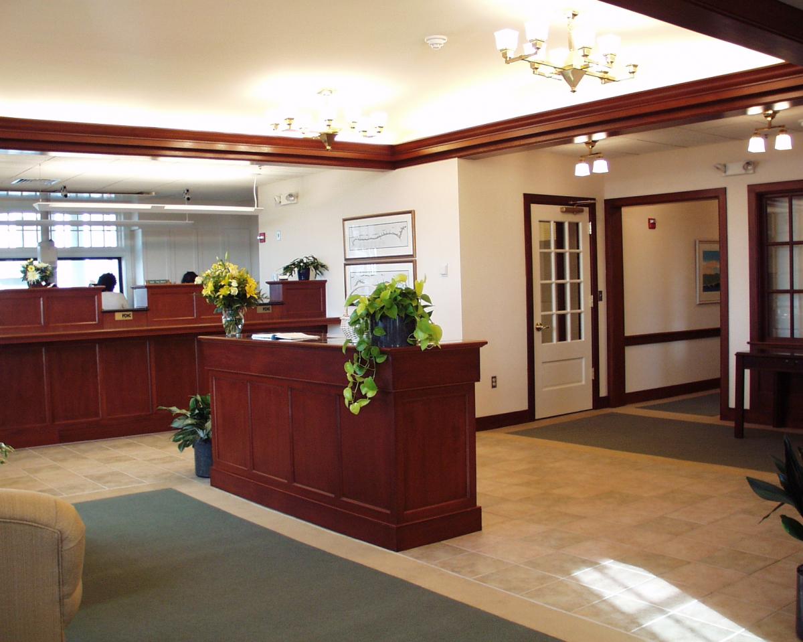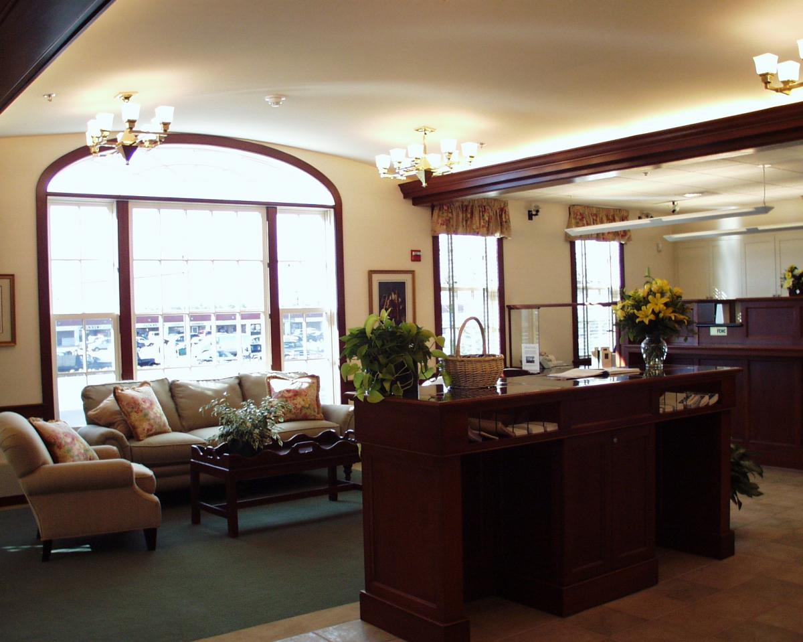Ledyard Bank
North Branch Construction was chosen as General Contractor for this project as the low bidder of three contractors to bid on the project. During construction, the site utilized a small temporary building to service the bank customers as the new branch was built. This temporary facility remained opened throughout the construction. The new, 5,600-square-foot facility is a 2-story, wood-framed building and includes a drive up window. The first floor of the building houses the bank main lobby for customer services and offices. The second floor contains additional offices for the Trust Department and conference room. The interior of the facility included an extensive amount of custom millwork. Construction was completed four weeks ahead of the construction schedule. The temporary facility was removed as the new bank opened to customers. The new bank was designed by the architectural firm of Randall T. Mudge and Associates of Lyme, NH.



